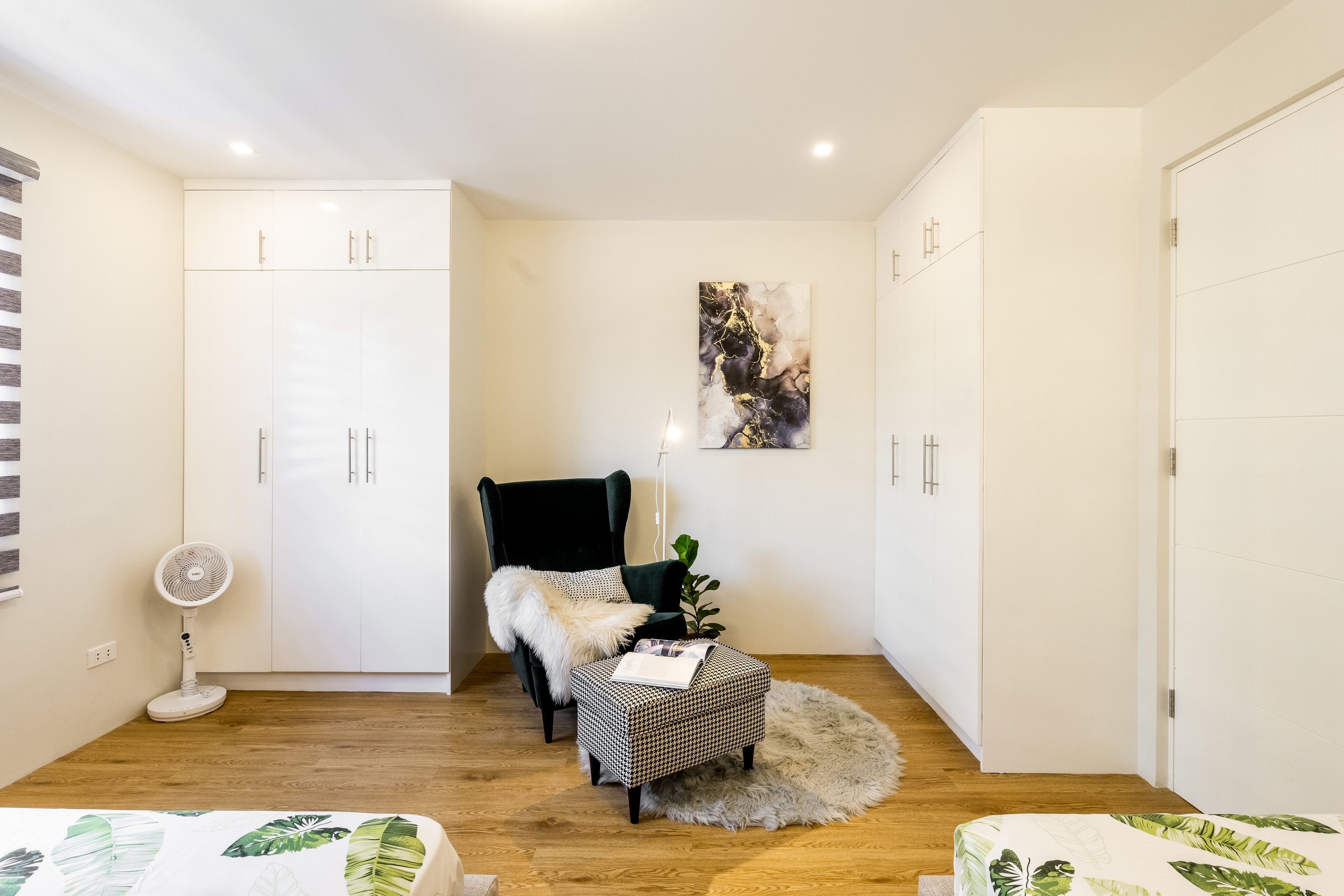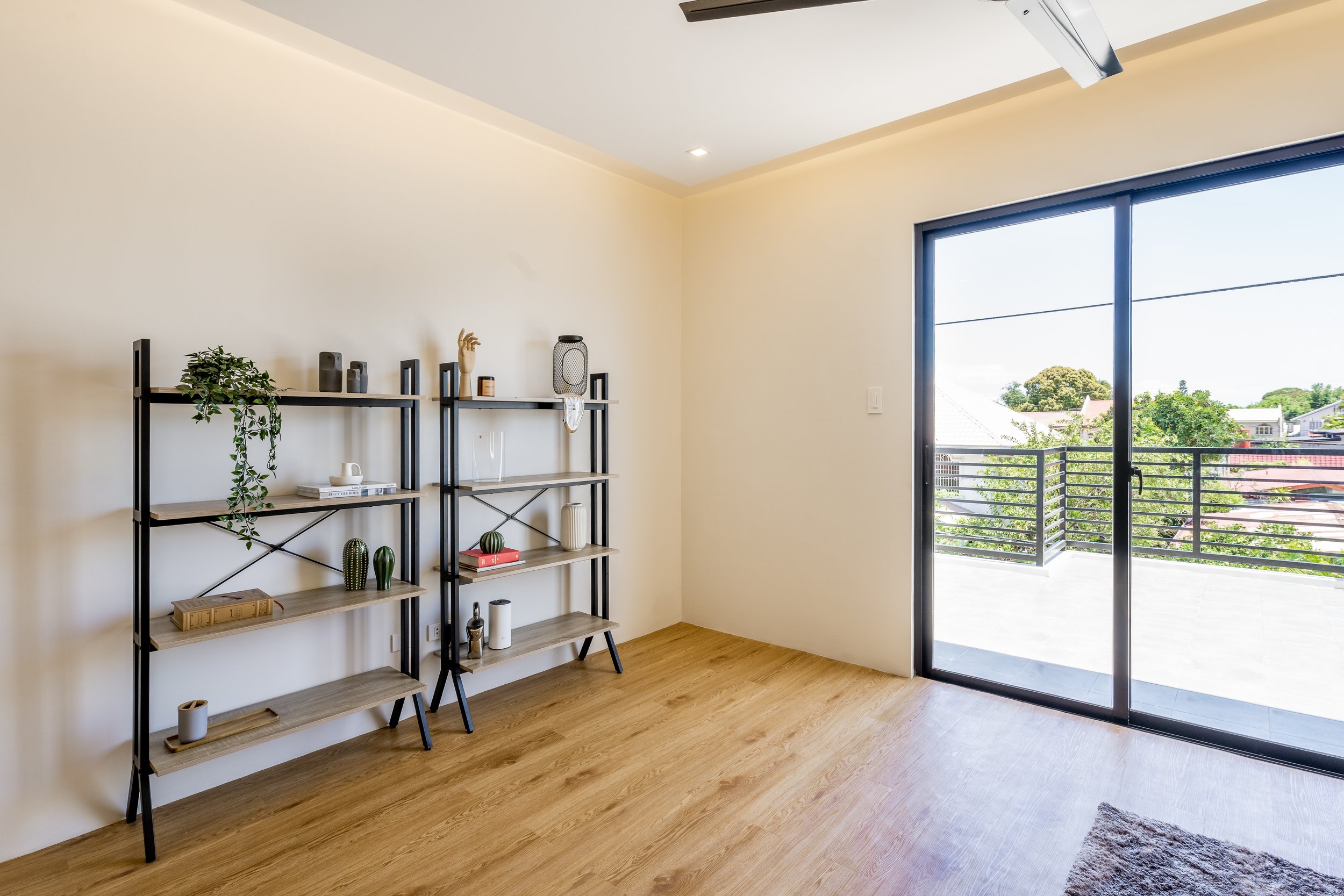S RESIDENCE:
The Modern Minimalist
Floor Area: 233.33m²
Project Type: Three-Storey Triplex Townhouse
Service: Interior Styling & Procurement
Project Status: Completed Mar 2022
Location: Las Piñas City
Photography by: Hilary Buenaflor Photography
Proposed Interior Perspectives
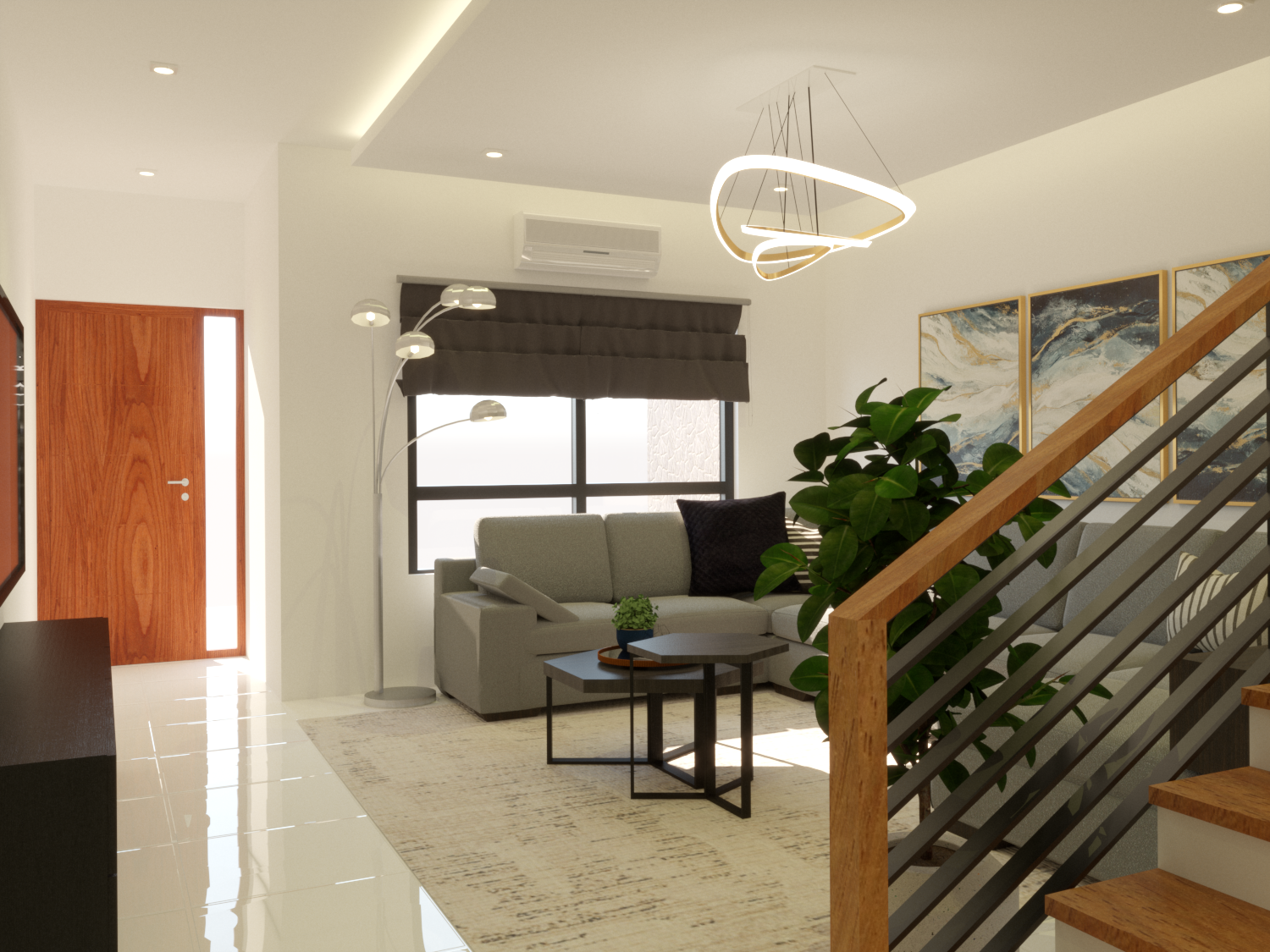


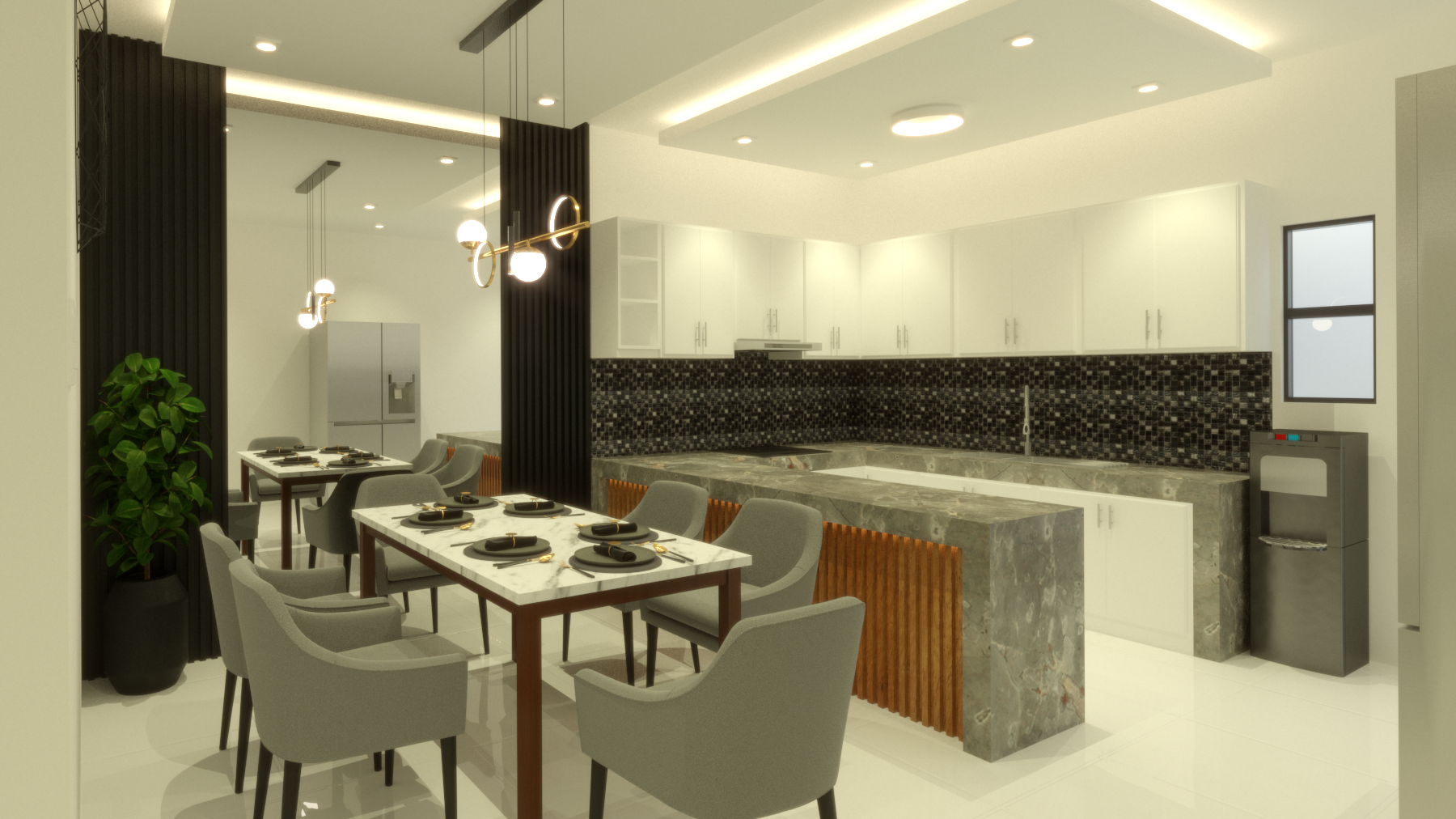










Ground Floor - Living Area
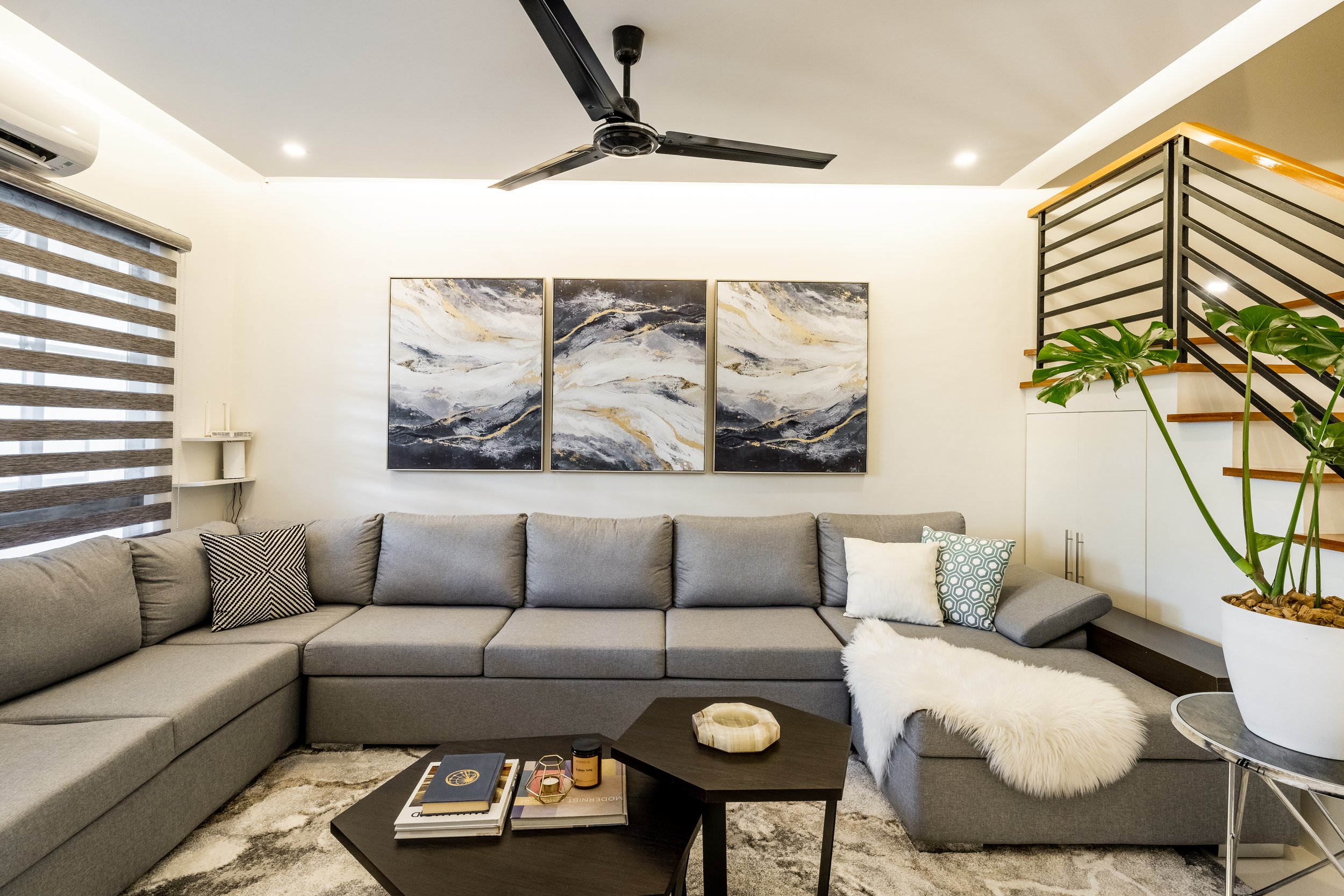









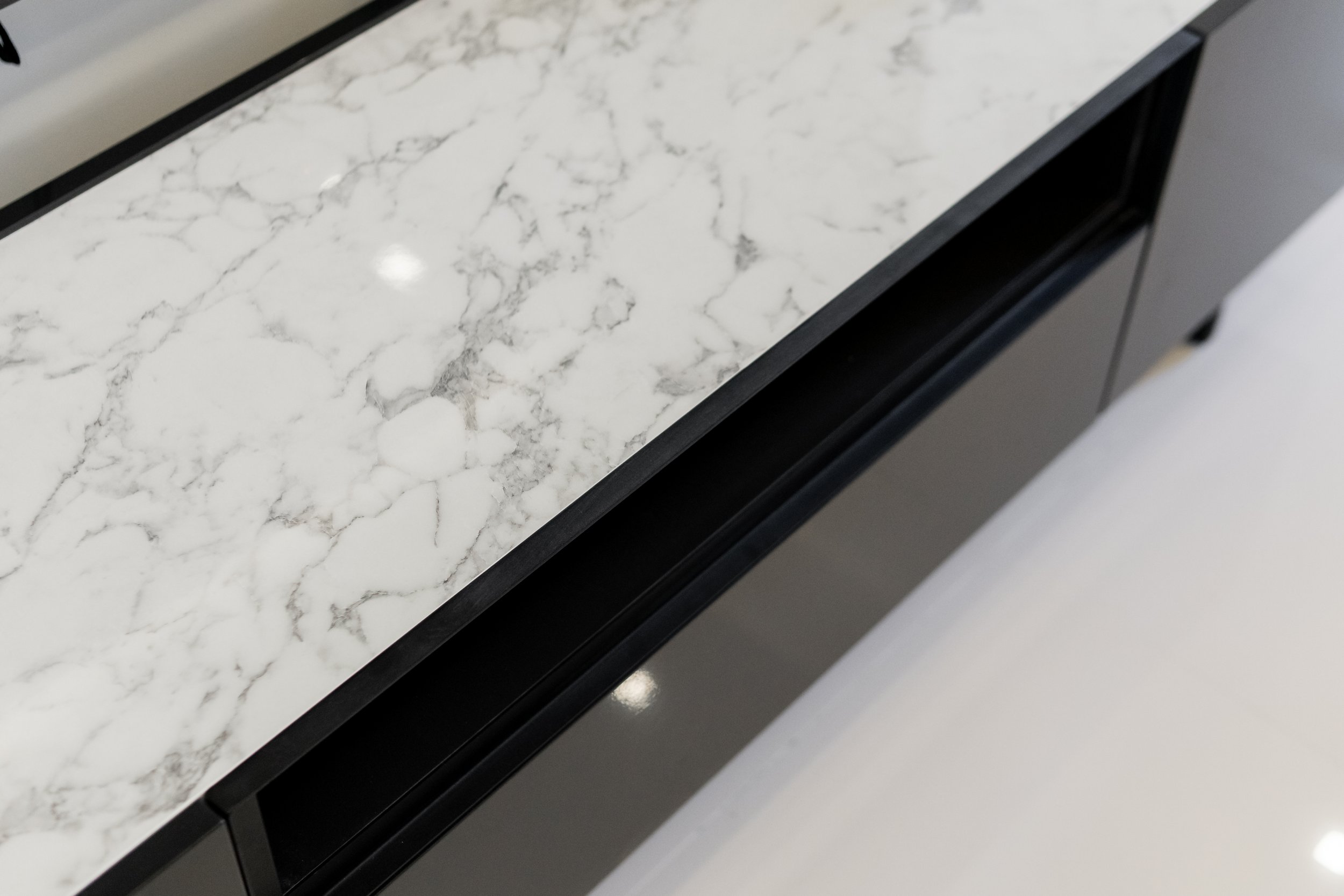











Ground Floor - Dining & Kitchen Area











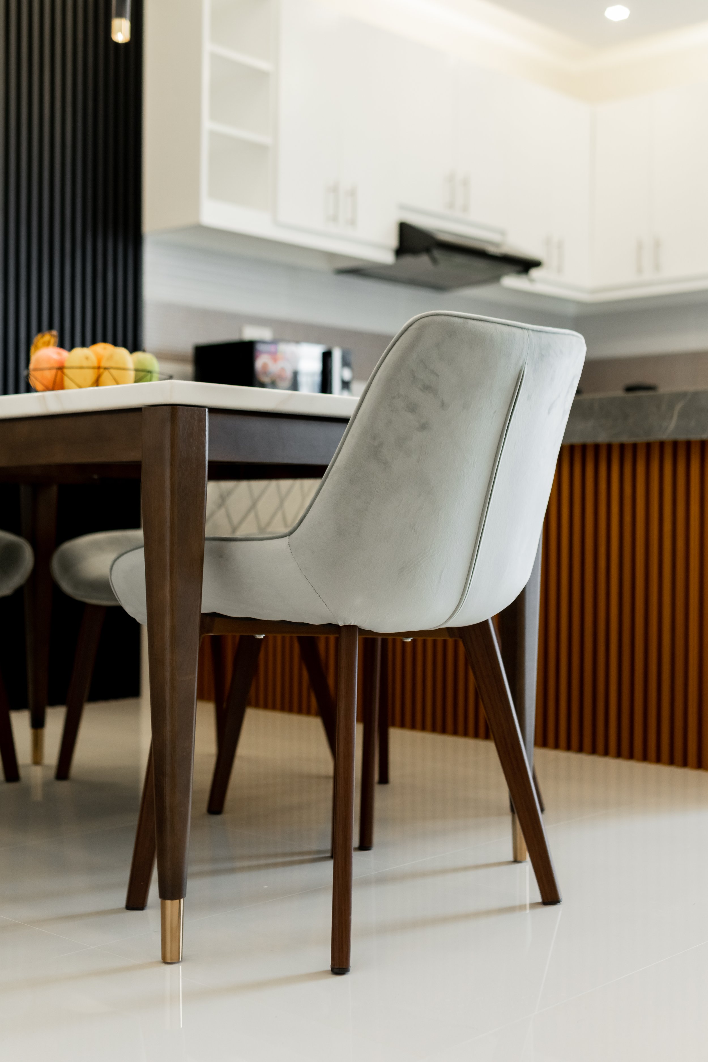








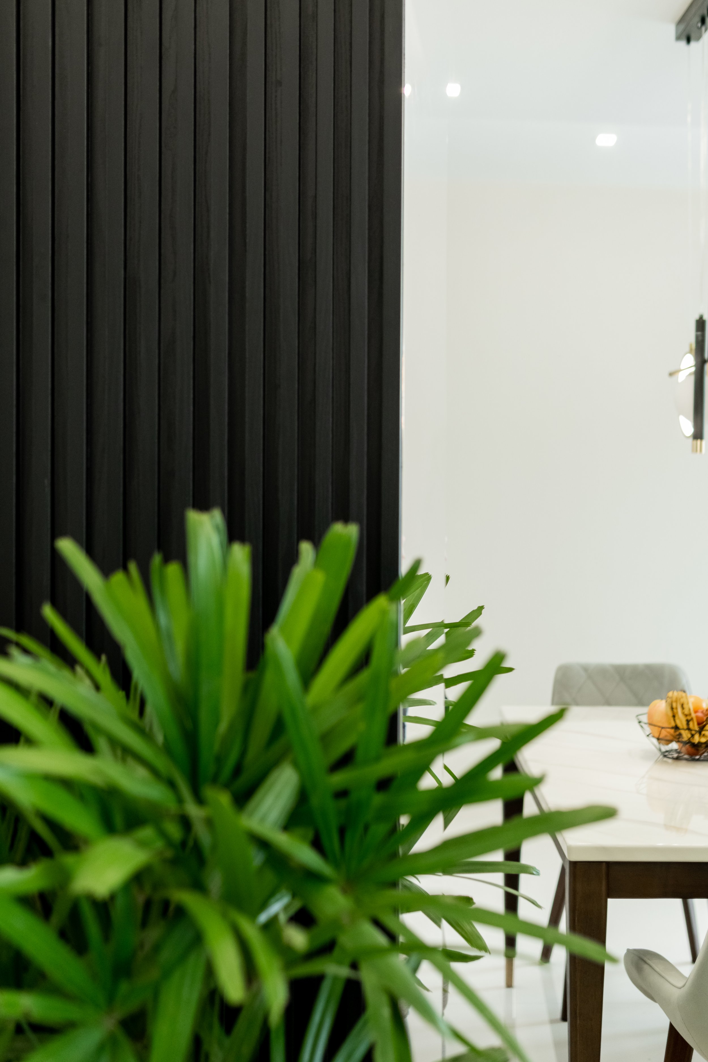
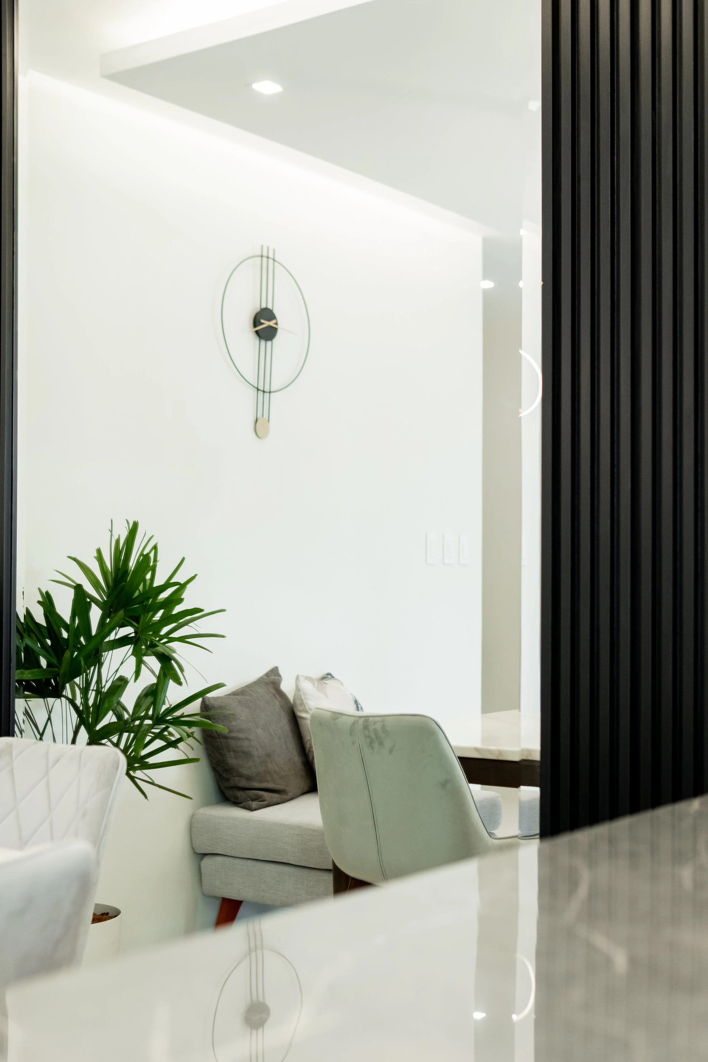


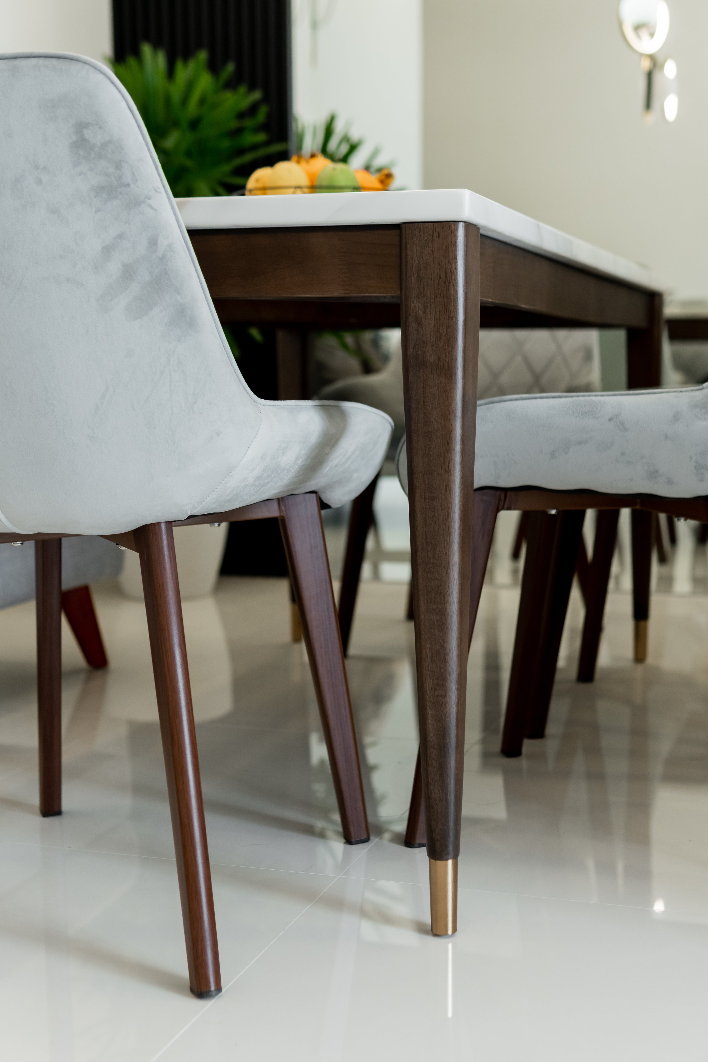
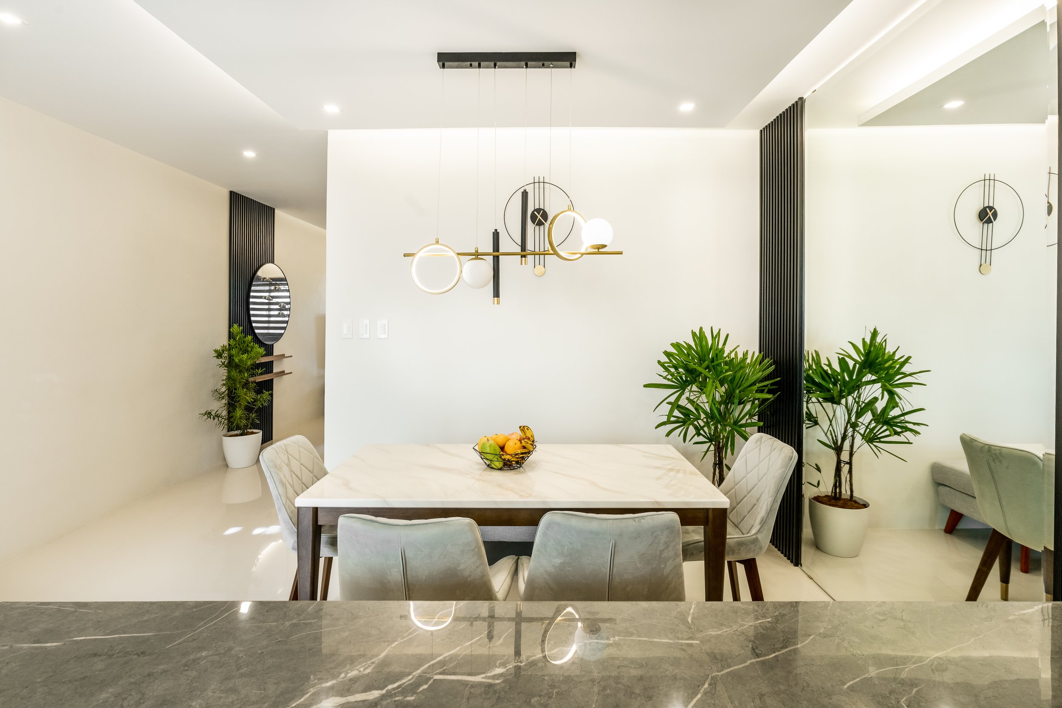
Ground Floor - T&B
Second Floor - Master Bedroom & Ensuite Bathroom




















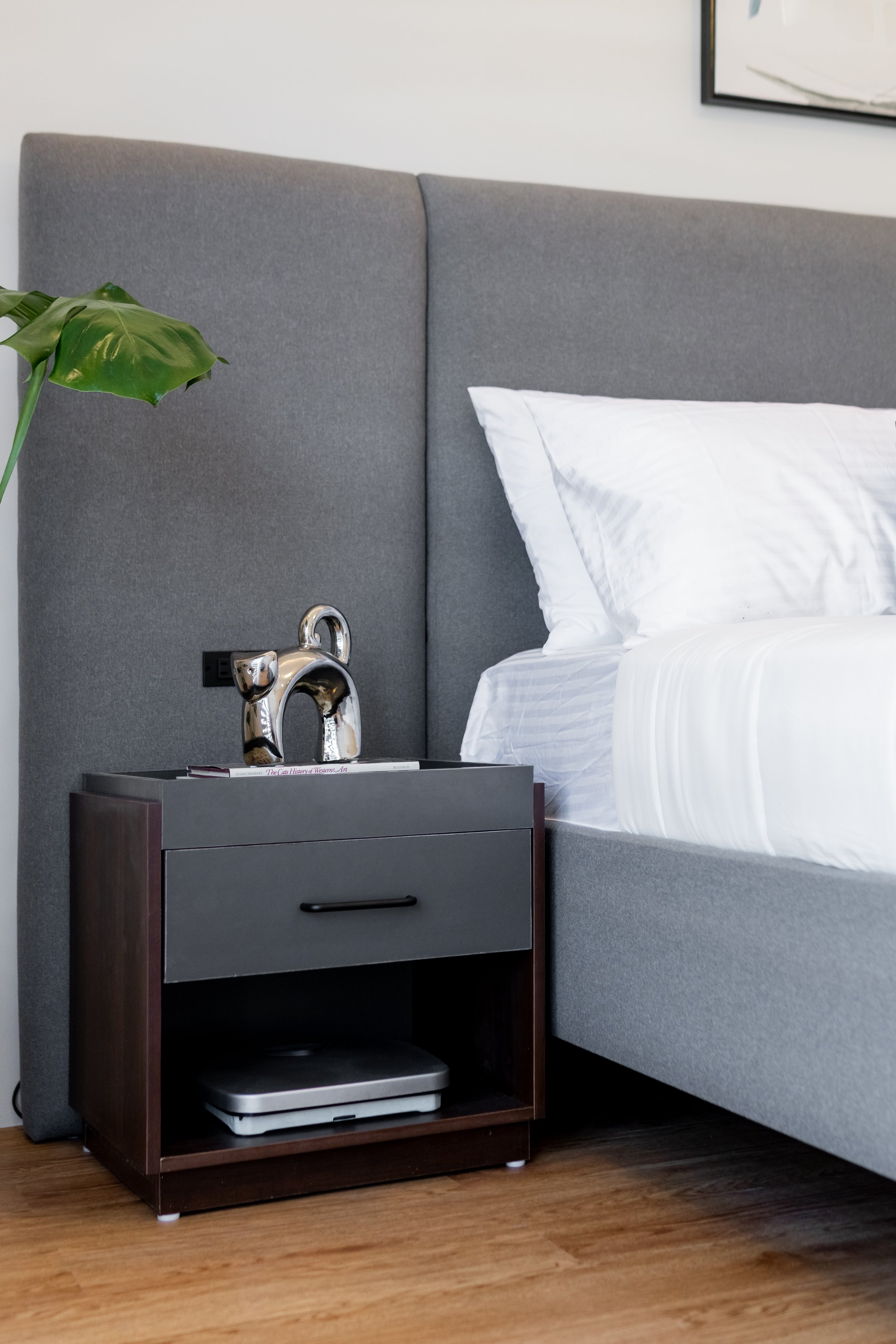
















Second Floor - Elderly/Guest Bedroom, Common T&B & Hallway




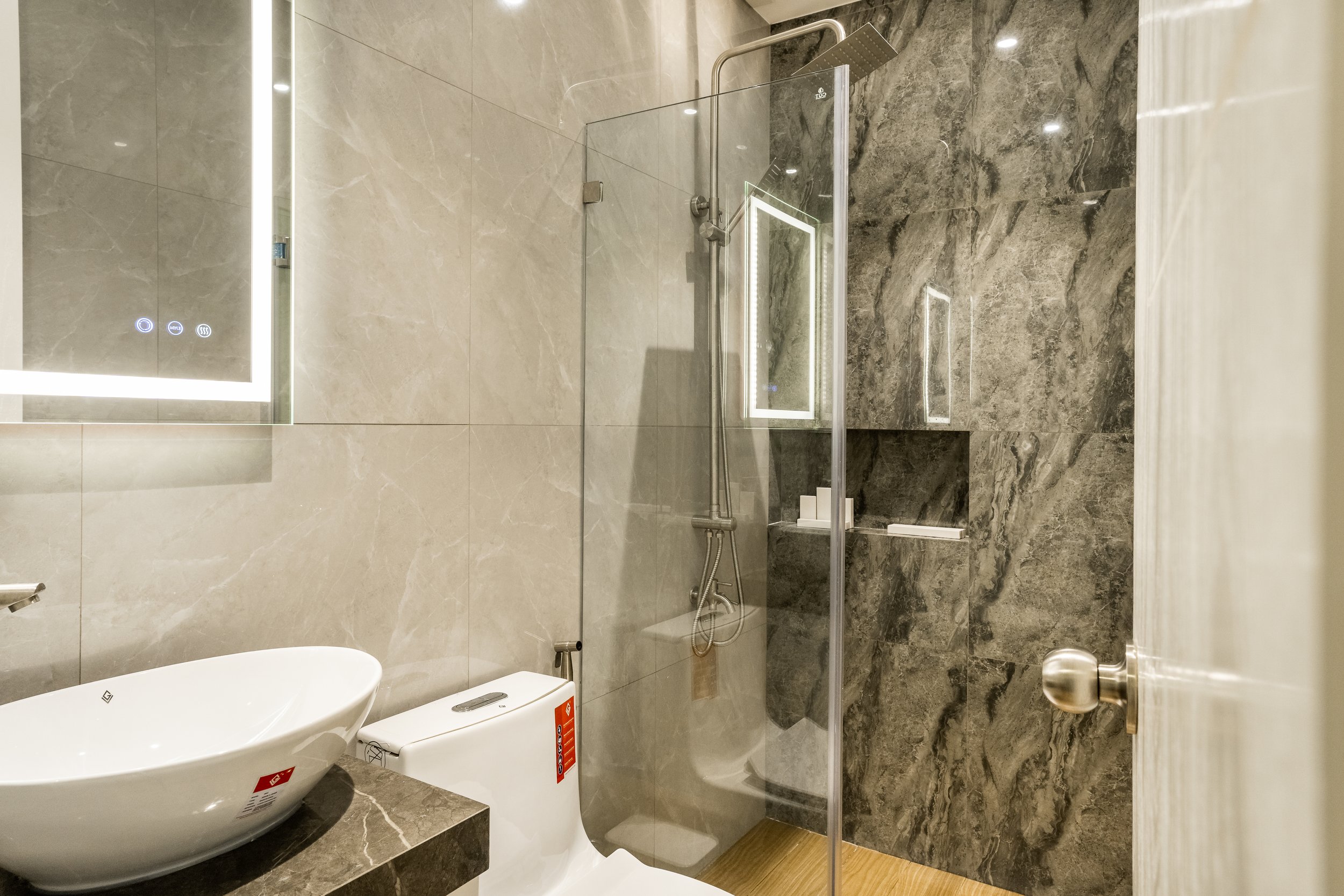

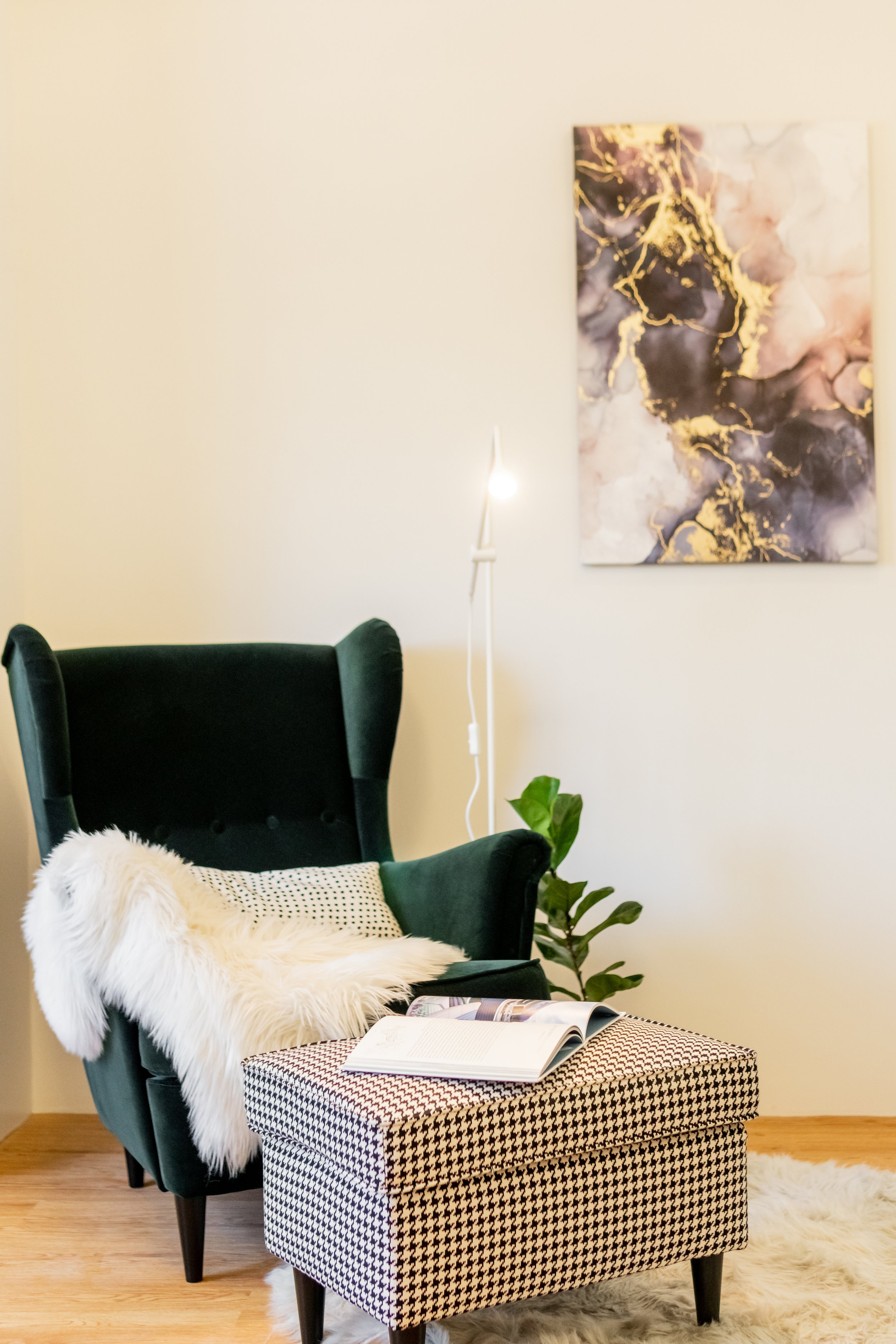




















Third Floor - Loft Bedroom





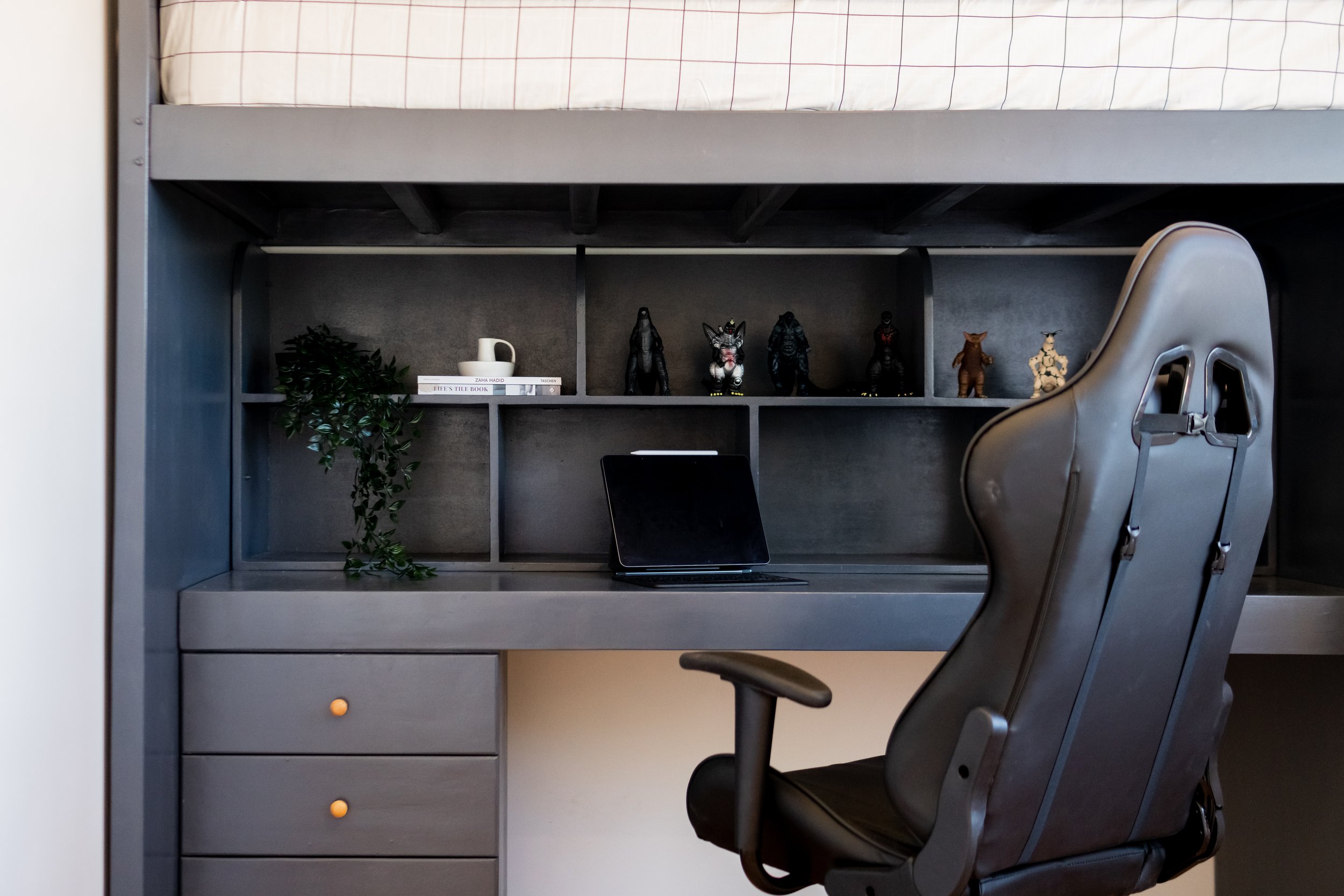
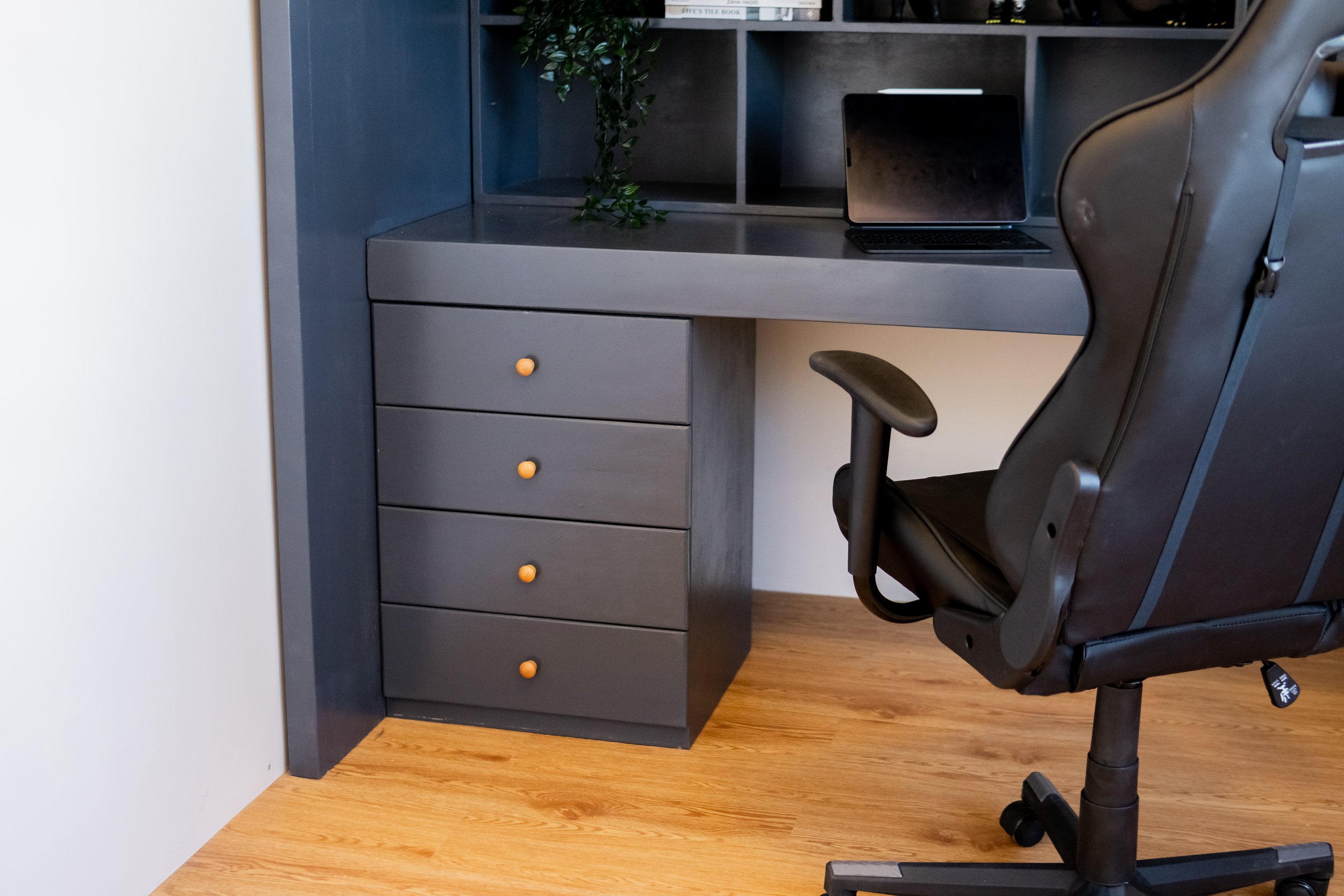

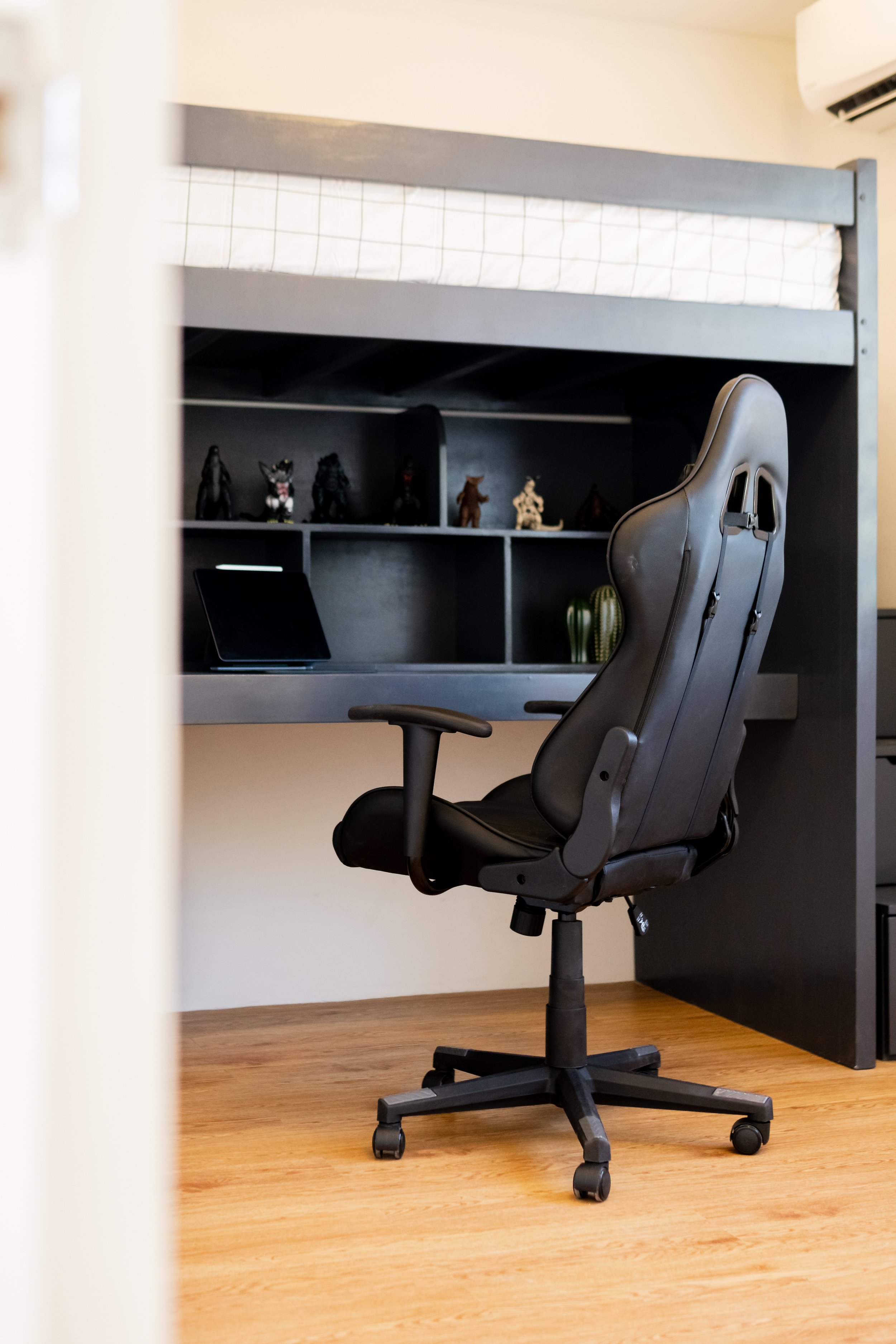







Third Floor - Family Area






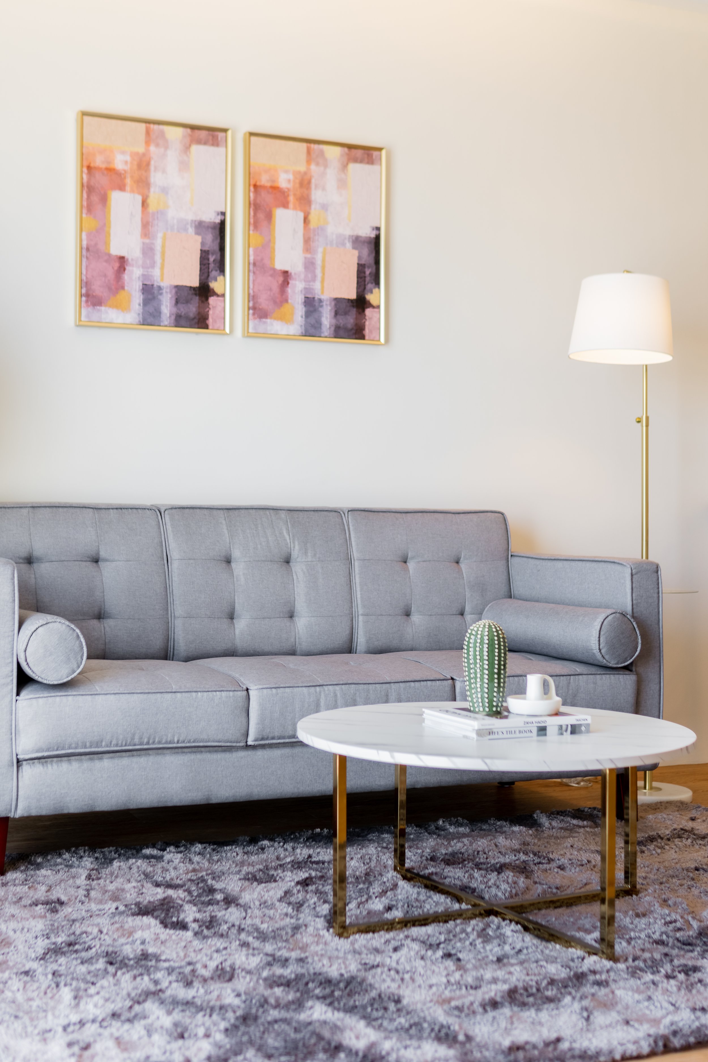












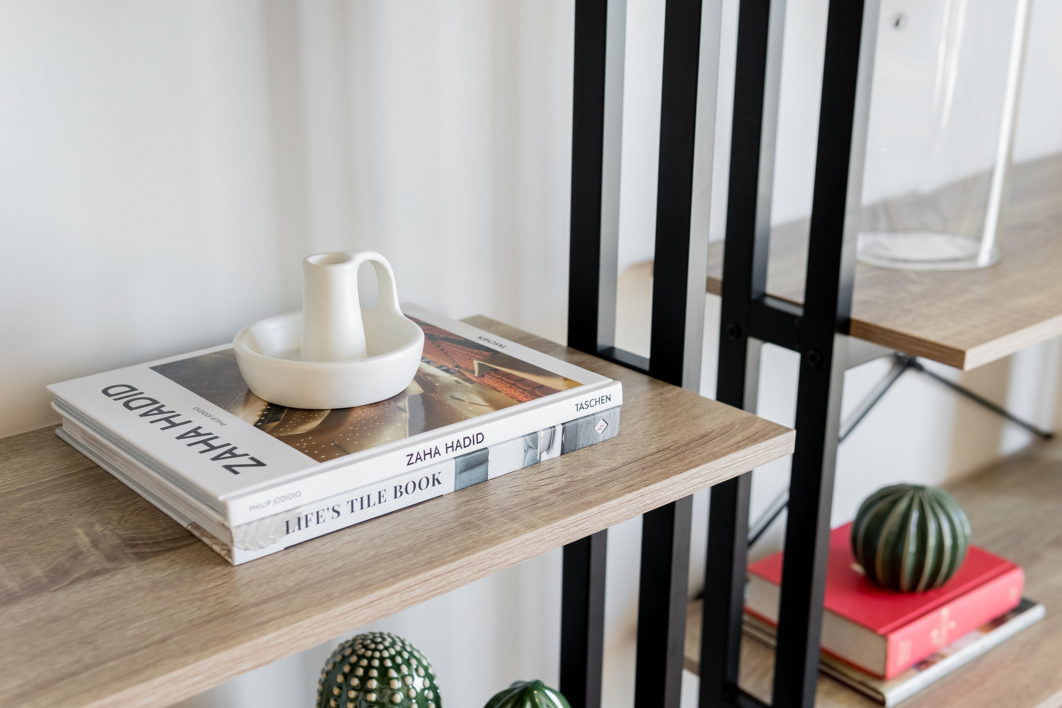


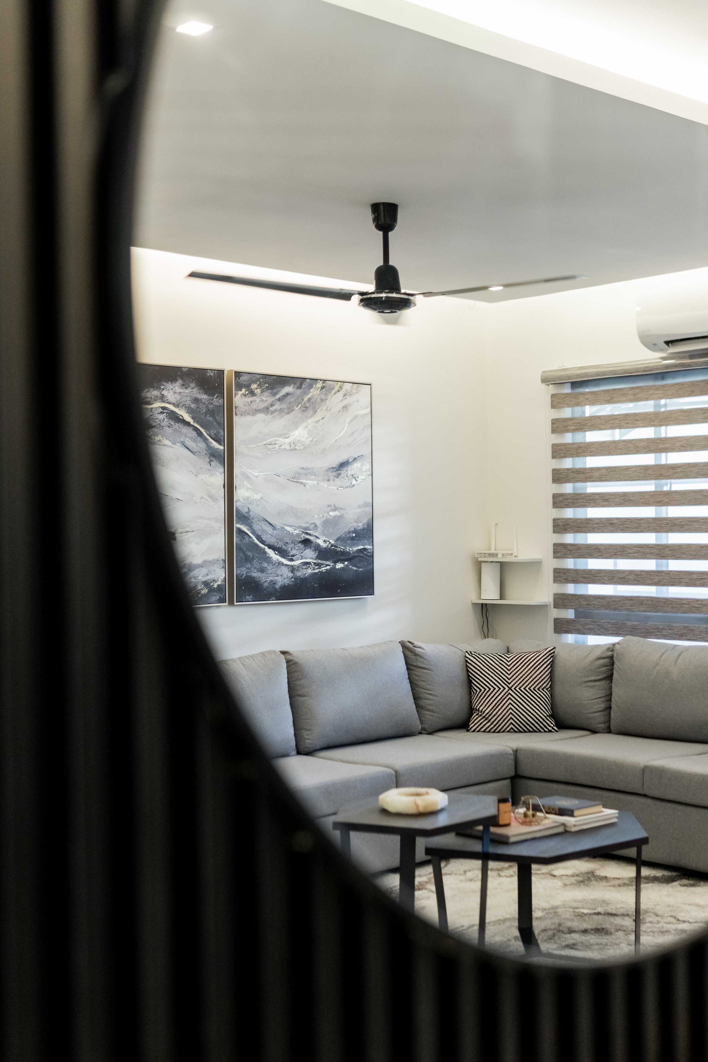
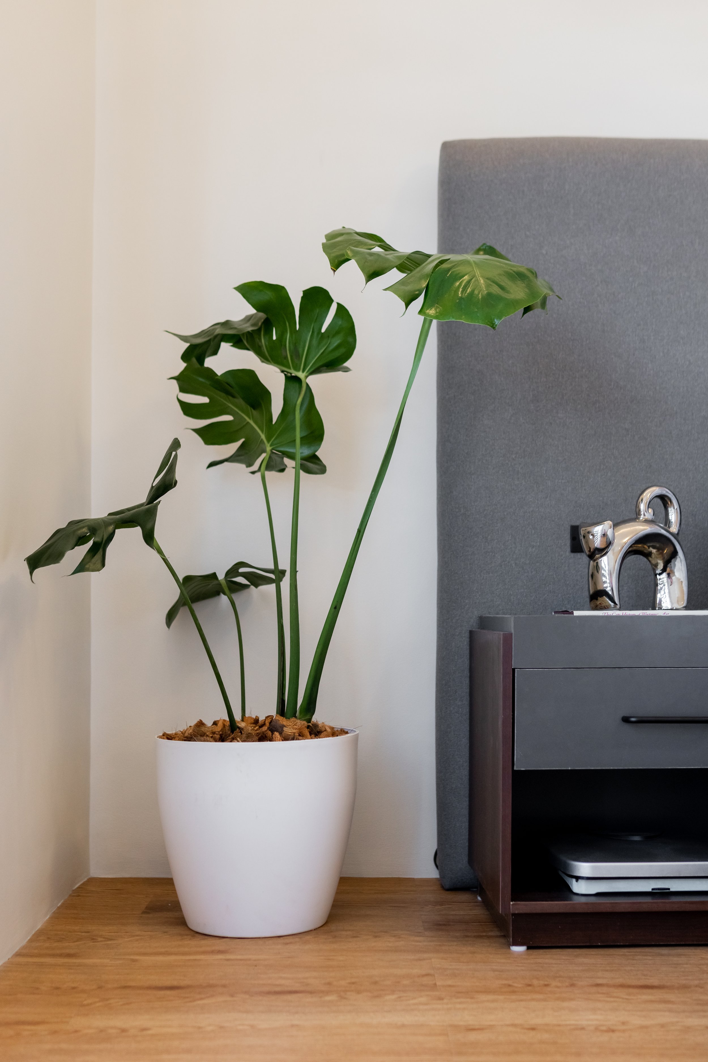
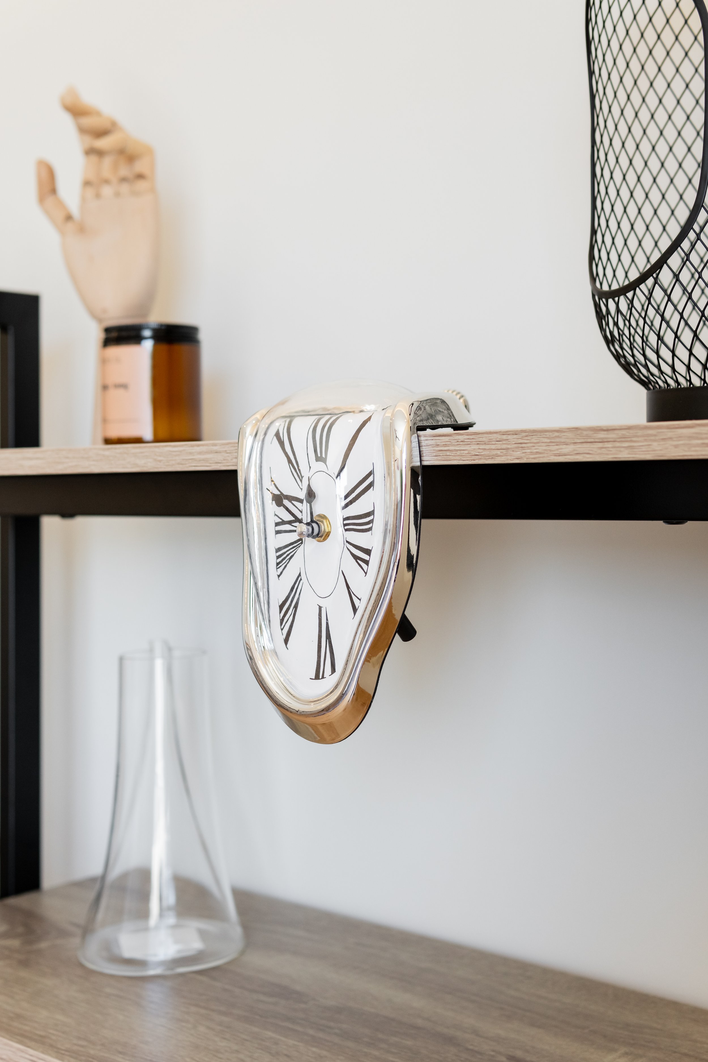



3D Perspective vs. Actual
![[ACTUAL] GROUND FLOOR - LIVING AREA](https://images.squarespace-cdn.com/content/v1/623ebef79a60ec637133b59d/c19cceb7-e238-450c-b292-c50153d44b11/HAB03797-HDR.png)







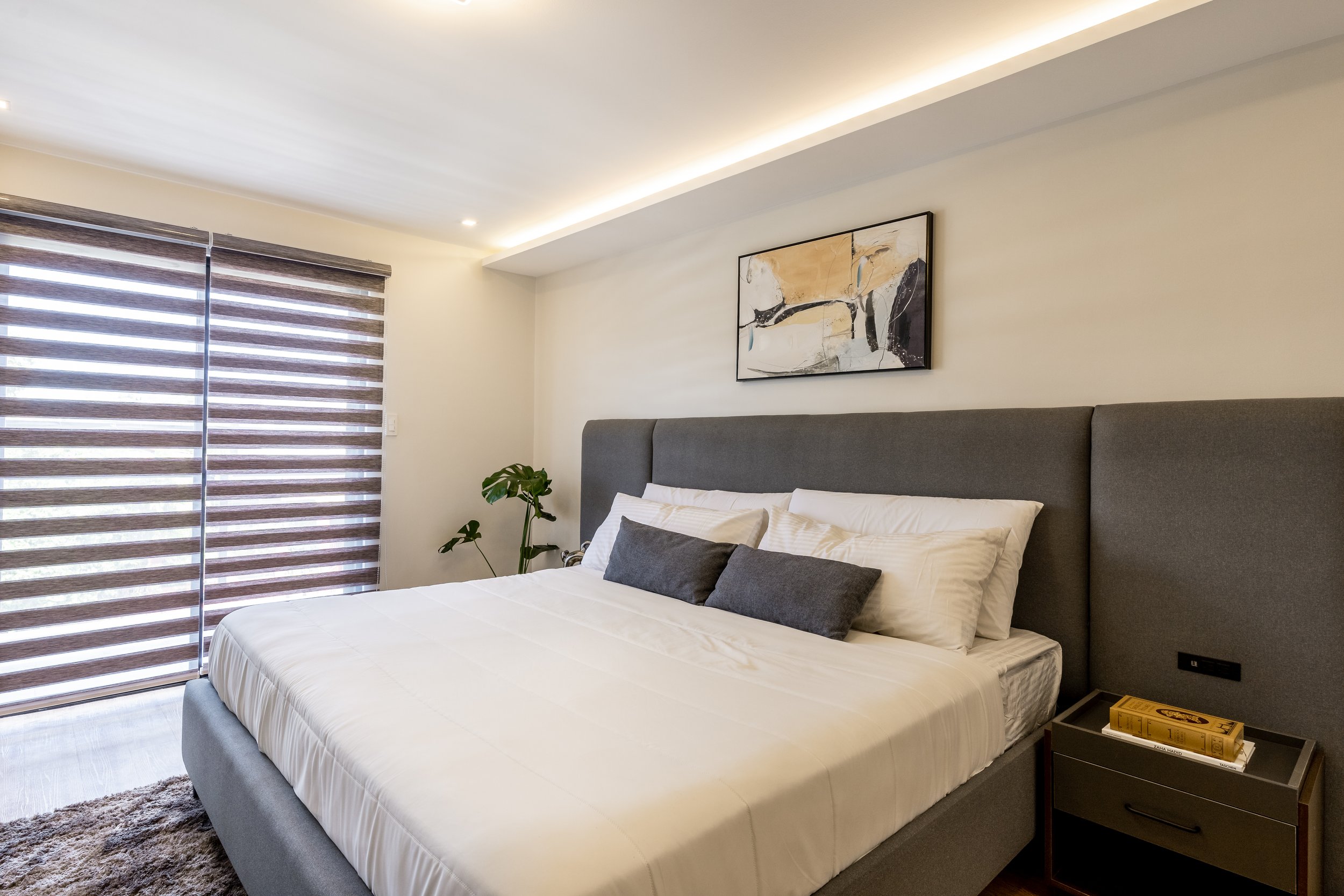






![[3D] GROUND FLOOR - LIVING AREA](https://images.squarespace-cdn.com/content/v1/623ebef79a60ec637133b59d/21e1c5db-7b10-4fb0-8eef-d9cbd87a4605/wdwxwxwx.png)
The Design Vlog
Given an ideal budget and limitations to avoid major construction works, we were up for the task to to turn Familia Santiago's house into a home! Watch the design walkthrough and silent vlog below:










